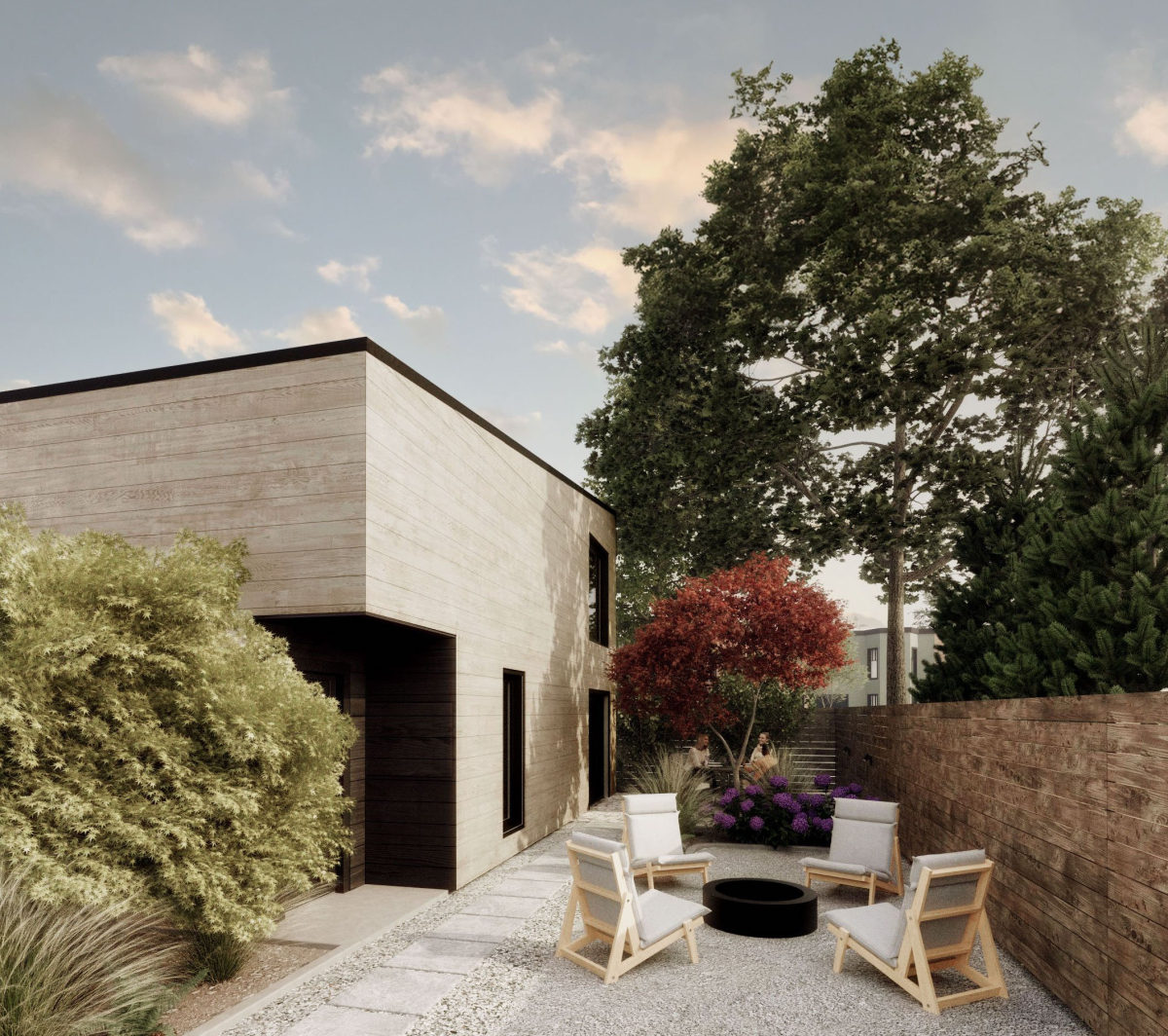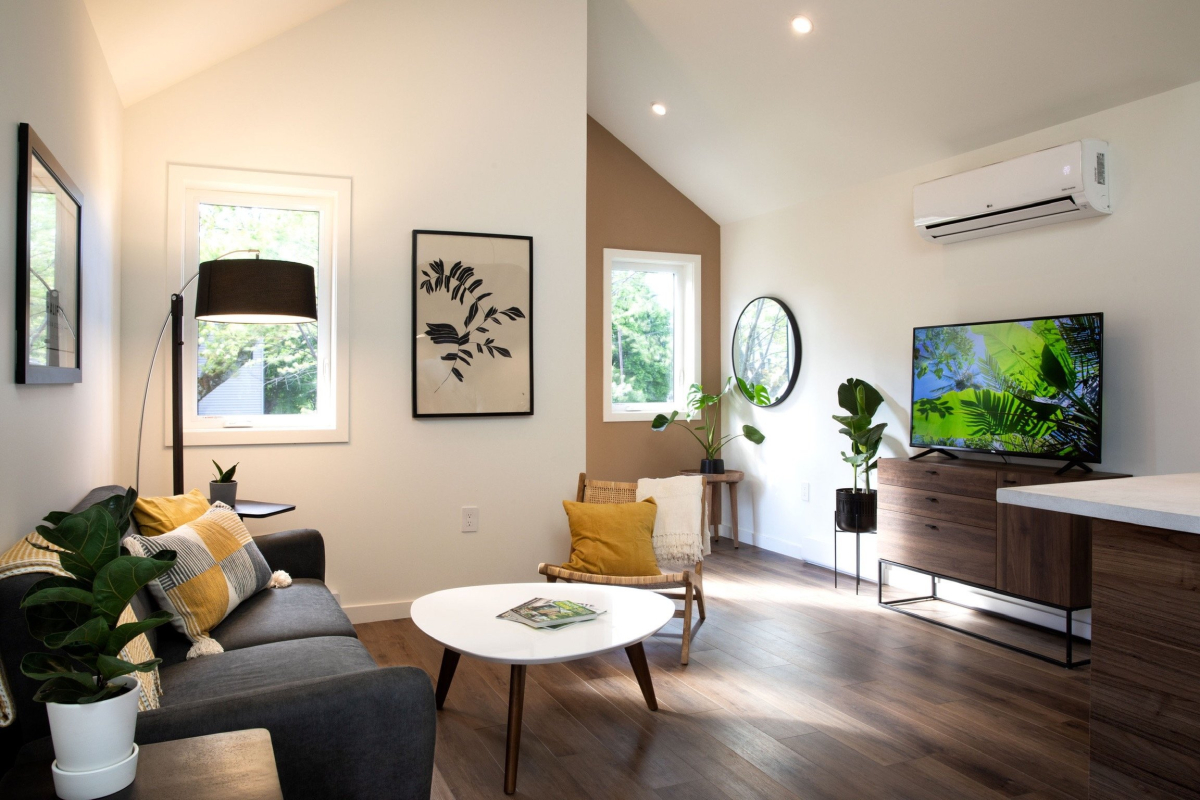Support strong Canadian climate journalism for 2025
A new kind of home is popping up in backyards across the Halifax Regional Municipality (HRM), small without being tiny, and simple without being plain. They’re called Sprouts.
Sprouts, says co-founder Sean Kirkwood, are a form of “soft densification,” bringing more homes into existing neighbourhoods, typically via underused backyards. They can be multigenerational dwellings for seniors or college students or they can be rentals — easing the city’s housing crisis by harnessing its empty space.
Sprout Dwellings Inc. came into being in 2021 — co-founded by Kirkwood, Oliver Nemeskéri and Erin Crosby just as the city began embracing backyard suites.
“At the time,” says Kirkwood, “we didn’t realize the need would become so dire so quickly.”
The power of Sprouts — in fact, their defining characteristic — is their “repeatability.” Sprouts are built from one of a handful of established designs, ranging from two-bedroom suites to studios, and more recently, lofts. While there’s always room to customize, one Sprout looks pretty much like another; their multitudinous details largely pre-determined. Even minor components, like trusses, windows and doors, are stockpiled ahead of time to overcome supply line issues. So, while a Sprout’s ultimate size and shape depends on the space available and the whims of the client, the basic design from which it springs is very consistent from one project to the next — much like creating novel structures from the same few Legos.

“We have our own personal approach to what a house should be,” said Kirkwood.
These relatively few designs were chosen very carefully to do several things — hasten construction, maintain affordability, stay accessible to all demographics, emphasize locally sourced materials and perhaps most importantly, to use less power. According to one energy audit (conducted by HomeSol on behalf of Efficiency Nova Scotia), a two-bedroom Sprout requires 28.4 per cent less energy than a new home of traditional construction and similar dimensions. These efficiencies are achieved in several ways.
The first, and perhaps most fundamental can be found in the concrete slab-on-grade foundation. Designed in Dartmouth and marketed as FASTSLAB, this foundation is poured using an insulated mould which stays put, wrapped around its concrete in the ground — producing an exceptionally well-insulated floor, resistant to dramatic dips in temperature.
The walls are layered with spray foam, then a structural panelling called “ZIP System R-sheathing” (board, weather barrier, and insulation all in one) is installed, and finally, a coat of metal cladding, like a suit of armour ready for hail or hurricane. These components come together in a way which prevents “thermal bridging,” (the direct exchange of heat through the building’s walls (or floor) keeping Sprouts warm in winter and cool in summer.
“You’re left with a very tight, well-insulated building,” said Kirkland.

These designs and materials are common to each Sprout build, but other efficiencies can be added as required. Clients can, for instance, include a heat pump in their design (almost all have done so to date) or, more ambitiously, can choose a “solar-ready” roof, with tighter rows of trusses able to support the weight of an array. They can even go a step further and have Sprout Dwellings Inc. organize the installation of panels.
For now, Kirkwood and his colleagues are willing to build Sprouts within an hour’s drive of Halifax, but he expects to be able to offer them across the Maritimes as the business scales up and as financing becomes available for their kind of building. Right now, they’re on track to build 10 a year, a number he’d like to push to 20. He’d also like to see Sprouts graduate from the backyards of the HRM to become the primary structures on a given lot, composing entire communities of their very own — efficient both in their use of space and energy.
“We strongly believe in building a high-performance home,” said Kirkwood, “one that’s going to stand the test of time and weather a changing climate.”
The Climate Story Network is an initiative of Climate Focus, a non-profit organization dedicated to covering stories about community-driven climate solutions.




Comments
The goal is great but using spray foam is a bad choice environmentally. The climate impact in its manufacture undermines its climate impact in reducing operational energy needs. I hope Sprout creates a design and system that works as well in reducing operational energy needs while also reducing the "embodied carbon" that spray foam produces. In some cases like the slab foundation this may be difficult but it can certainly be done in the walls. I encourage Zach to look at this and do an article on it if he hasn't already. Here's an excellent Canadian source examining the embodied carbon in different materials: https://www.canadianarchitect.com/embodied-carbon-values-in-common-insu…. Here's an excellent presentation by PEI consultant engineer Valentine Gomez at a NetZeroAtlantic webinar: https://netzeroatlantic.ca/outreach/webinar-series/its-time-address-car…
Excellent comment.
This is one way to address the future, but Sprout is late to the show.
Passive House design and construction methodologies developed in Europe are very adaptable to Canada. Vancouver's BC Institute of Technology has had a set of courses in PH tech for several years now and the houses built with PH techniques have sprouted up all over the Lower Mainland. Some of them have caught the eye of construction luminairies like Matt Risinger from the Texas based Build Show.
The structural components are made in climate controlled factories to computer-controlled millimetre precision. The walls and ceilings are exceedingly thick and use air-pumped compacted cellulose fibre from recycled newspapers and cardboard as insulation.** The completed wall and roof panels are trucked to the site and craned and bolted into position with sealed joints between, thereby minimizing their exposure to the weather. The on-site construction process takes weeks, not months.
The designs can be extremely flexible, from towers, low rise apartment blocks and attached rowhouses to detached houses of any size. Mass timber construction is compatible with prefab wall, floor and roof panels. Exposed wood structural components offer warmth and beauty.
** Even today's foam insulation can offgas. Isocyanates affect people with asthma and other respiratiry illnesses, and are not the best way to go in airtight houses in terms of human health. The typical PH uses a continuous outdoor air low pressure system with HEPA filters and heat exchangers. These increasingly popular systems come with changeable activated charcoal filters that filter smoky air from our climate induced wildfires.
More than one way to skin a cat. Many if not most boomers were raised in smaller homes. Me! 800 Sq feet with a basement. 2 BR, bath, kitchen DR, LR on a 35 or 40 wide by 100 long. Small detached garage. 95% of homes on Dominion Street in Winnipeg were less than 1000 Sq feet with many having a half second storey with 2 larger bedrooms which were unfinished until needed. Tech today is advanced so building passive or energy efficient low impact homes is easy. Offsite construction, even assembly is relatively simple. My work as a residential building inspector showed me how quickly and efficiently RTM homes could be built. And very energy efficient!