Decarbonizing Canada’s construction and building sector presents a wealth of opportunity for developers, architects, suppliers and workers in the emerging clean economy, the federal government said in its new Green Buildings Strategy released last week.
But while Ottawa agrees on the need to transform the highly polluting sector and the country’s built environment – the homes and offices where people live and work – to help meet Canada’s ambition to cut greenhouse gas emissions to zero by 2050, it did not provide a concrete "road map" to get there, green building advocates said.
Greening an industrial engine that generates nearly 30 per cent of the country’s CO2 emissions - and more than 7 per cent of Canada’s economy - will cost tens of billions of dollars each year. It requires clear mandates and massive public spending.
Yet, as the strategy said: “Governments and utilities cannot shoulder this alone, and there is a need for investment from the private sector including financial institutions and businesses.”
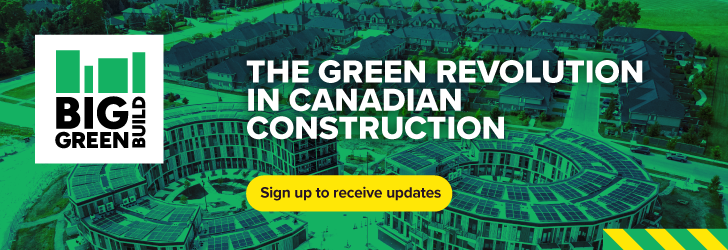
While hopes are now pinned on a more “forward-looking” plan to come, sustainable construction pioneers aren’t waiting.
From new build solar-powered “ecoburbs” and net-zero office towers, to low-carbon retrofits of abandoned factories into affordable business co-ops, a new generation of developers and architects are showing a future for the sector that is less polluting and profitable.
We start by talking with the developers of a futuristic all-electric, EV-friendly residential complex in Ontario and an innovative factory retrofit on a historic industrial canal in Quebec - and canvas views on the government’s Green Buildings Strategy.
Canada’s first EV ‘ecoburb’ drives zero-carbon vision
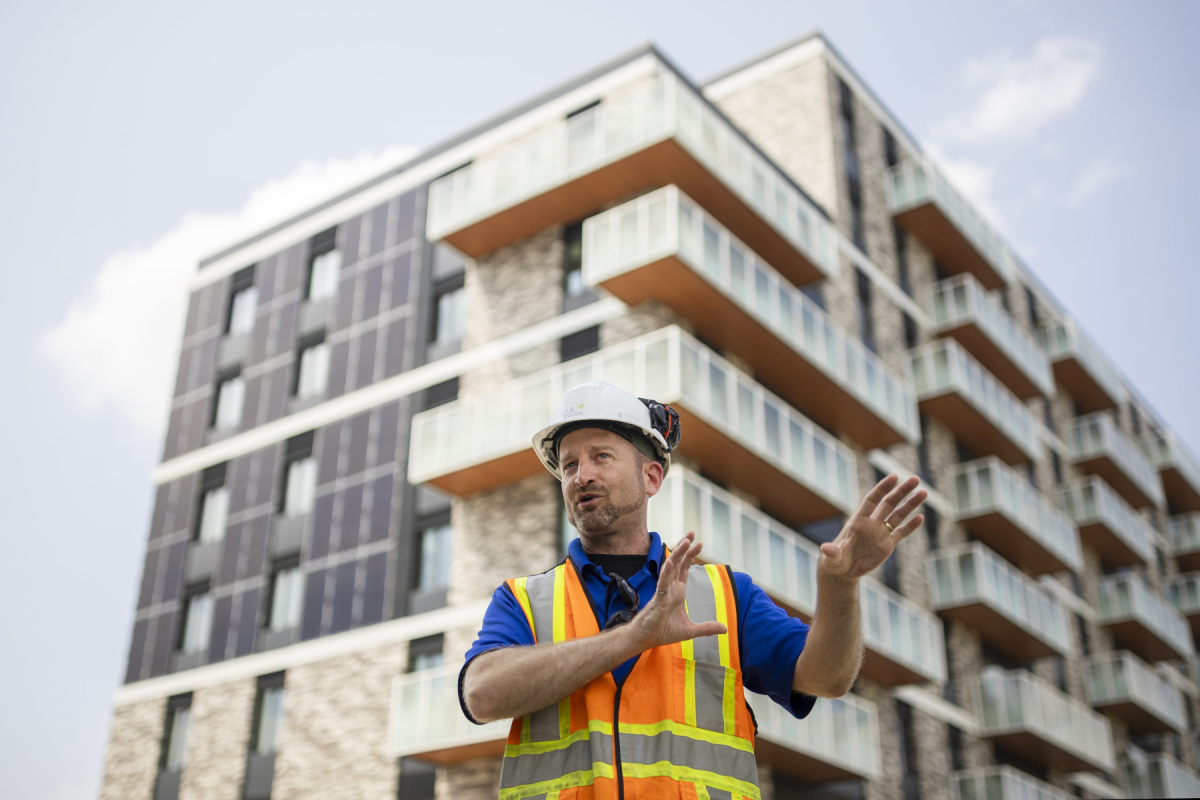
Electric Vehicle Enclave Park (London, Ont.)
When Derek Satnik pitched city planners in London, Ont. on a model suburb featuring a solar-powered micro-grid wiring together high energy efficiency homes and a fleet of shared electric cars – they found the idea "compelling”.
I wish I could say it’s been easy, but it hasn’t.
Derek Satnik, s2e Technologies
But it took a decade to turn the vision of the Electric Vehicle Enclave (EVE) Park into a zero-carbon residential reality.
“I wish I could say it’s been easy to build EVE Park, but it hasn’t,” Satnik, Vice President of Technology at developer s2e Technologies, told Canada’s National Observer.
Today, the Canadian entry on CNN’s list of ten projects “set to shape the world in 2024” is taking shape as a phased development - with its first residents moving in late last year, and offering lessons for builders eyeing a suburb that reflects the "15-minute-city" philosophy of having all your daily necessities and services nearby.
Solar panels on the circular building roofs power a microgrid with a “community-scale” battery that is linked to London’s electricity grid. The ecoburb generates more energy than it consumes, so s2e sells the surplus to the city and uses the revenues to offset electricity price inflation.
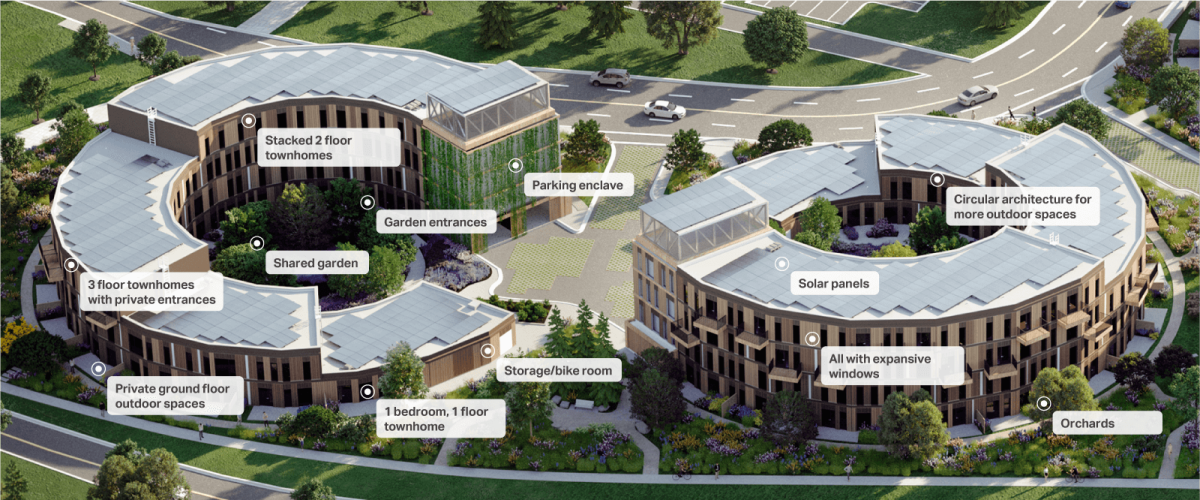
Satnik, an electrical engineer and self-described “tree-hugging capitalist”, said the city of London gave the project “great moral support” but s2e had to navigate a labyrinth of municipal and provincial regulations since the project launched in 2014.
“Approvals for our development took far longer than normal,” he said. “Everybody in the process had loads of questions and, although I’m sure they all meant well, it was painful for us as a builder.”
One stumbling block for s2e was EVE’s vertical parking system (VPS). The garage can stack up to 14 EVs in towers with built-in charging infrastructure. No driveways means more space for parks, courtyards and even orchards.
Though VPS garages are common in the United States, Europe and Asia, the design is still relatively new in Canada and had to clear a long list of provincial “special requirements” before being approved, he said.
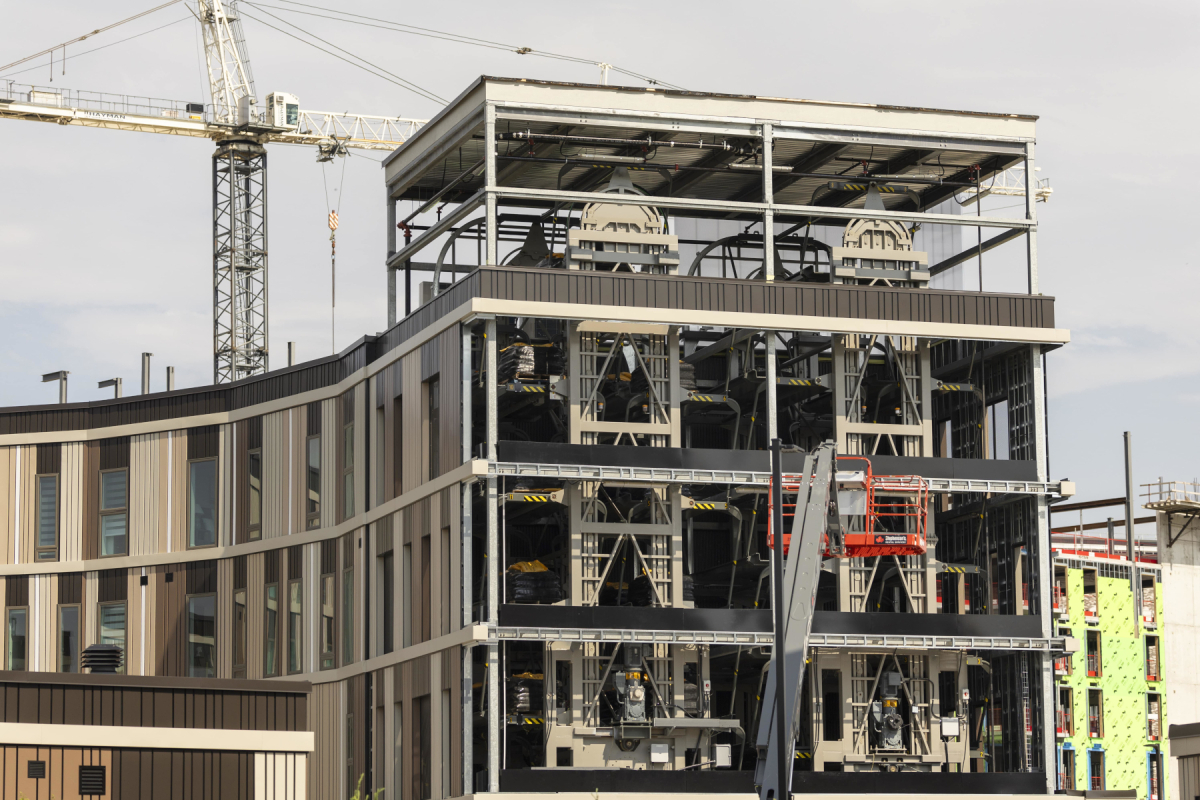
Canada’s building permit process ranks among the world’s slowest, with cities like Toronto seeing backlogs of up to 32 months, consultancy Altus Group said this year. The Green Buildings Strategy noted a proposed catalogue of standardized housing designs among initiatives to “simplify and accelerate housing approvals and builds.”
EVE Park Phase 1 is 75 per cent sold and owners occupy 14 of the 84 condo units to be built in four circular residential complexes. The all-electric homes feature heat pumps, energy recovery ventilators and triple-pane glass that boost insulation by 50 per cent.
S2e does not disclose EVE’s financial details, but Satnik said: “We’ve run many models on net-zero builds and net-zero living, and we find it generally accurate that we can build net-zero within a 3 to 5 percent cost premium.”
With green financing options for new homeowners, the carrying cost of an EVE Park unit is the same as a contemporary new build home that has fewer energy-efficiency and sustainability features and likely higher monthly bills, according to s2e.
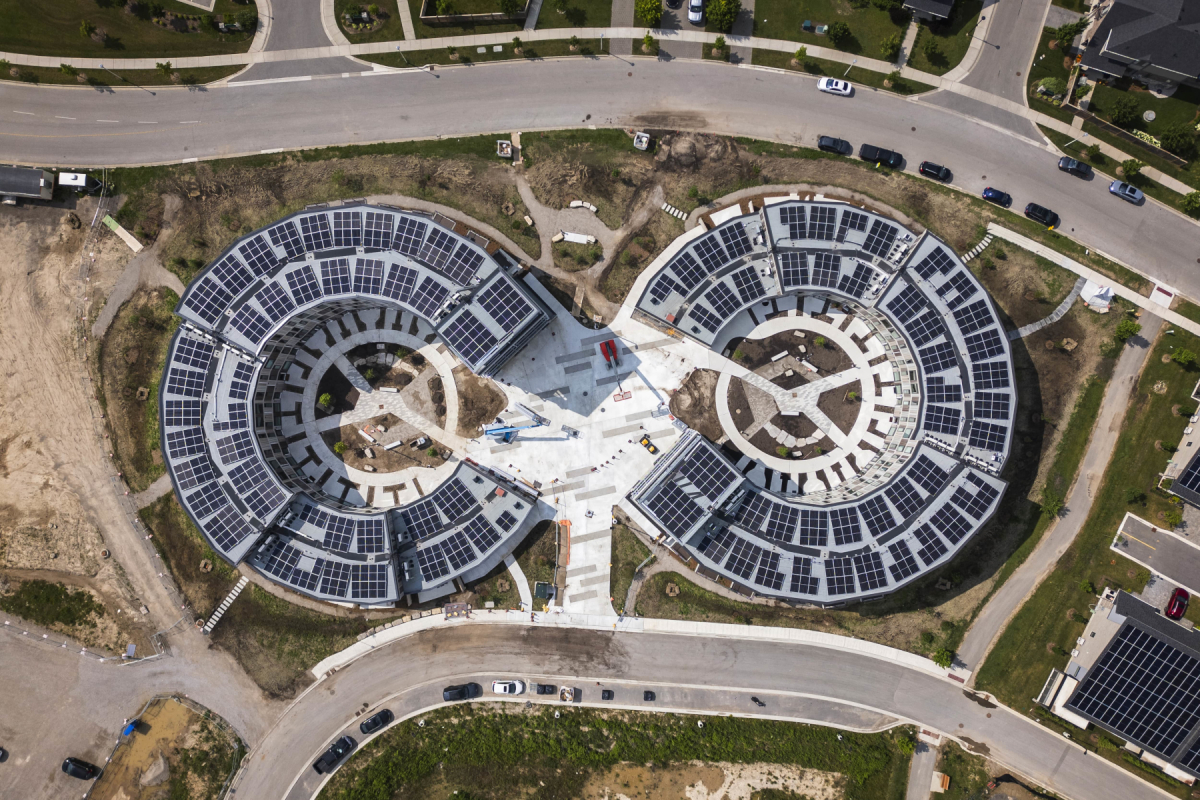
“Embodied carbon” - the CO2 generated during the manufacture of construction materials such as concrete, steel and aluminum - “is on our radar,” Satnik said, adding the company has used panelized wood construction to reduce EVE’s overall carbon footprint.
Looking ahead, he hopes the next steps in the Green Buildings Strategy are constructive for all Canadians and avoid the divisive politics of recent elections.
“The left can argue environmental and social benefit while the right argues for economic resilience and responsible resource management, but they all need to realise that we’re in this together,” he said. “Manage this right, and they all get what they want, and more.”
 Building consensus: Reactions to Canada’s Green Buildings Strategy
Building consensus: Reactions to Canada’s Green Buildings Strategy
“I’ve seen many good strategy documents in the past – and this is one – but the most important steps will be the next few steps they take in implementation.”
Derek Satnik, s2e Technologies
“By neglecting to develop a policy to address ‘natural’ gas in new buildings, the plan ignores the elephant in the room.”
Lana Goldberg, climate campaigner, Stand.earth
“Canada’s first-ever Canada Green Buildings Strategy is a plan to save Canadians money, create jobs and seize the economic opportunities that a clean and sustainable economy presents.”
Jonathan Wilkinson, Canada’s Minister of Energy and Natural Resources
“More significant steps to integrate mass timber into building codes could drive innovation and sustainability in construction.”
Forest Products Association of Canada
“The strategy recognizes that green buildings are affordable, healthy, and climate-resilient. Yet, to deliver on this promising future, the strategy needs to include new public investments or clear regulatory pathways.”
Brendan Haley, senior director of policy strategy, Efficiency Canada
“This government plans to build 3.87 million homes by 2031 and retrofit millions more. With the right policies in place, we can build these homes with a smaller carbon footprint, more Canadian materials, and ultimately lower energy bills for the people who live in them.”
Ollie Sheldrick, programme manager, Clean Energy Canada
“While it misses the mark when it comes to mandating actions and setting milestones, it leaves the door open for industry, provinces and municipalities to help plot a course toward a fully decarbonized built environment.”
Canada Green Building Council
“Our hope is that [the strategy] opens the dialogue with other orders of government on strategies to ensure every Canadian can live in a home that is healthy, safe, climate resilient and affordable to heat and cool. Let’s get this right.”
Betsy Agar, director of buildings programme, Pembina Institute.
Zero-carbon architecture “lab” rises from abandoned warehouse
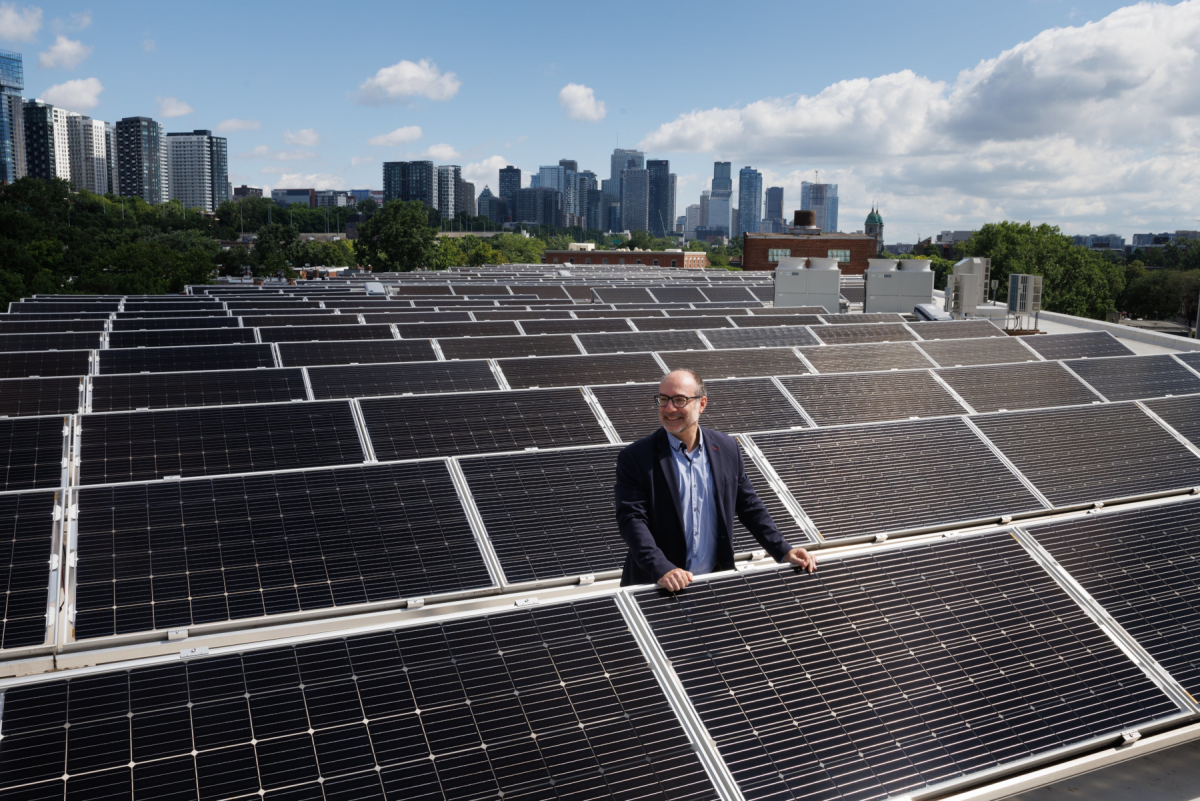
Le Phénix (Montreal)
When a growing architecture firm decides to move its employees under one roof, you might expect a new state-of-the-art headquarters to showcase their most innovative design thinking and make a brand statement.
Low-tech choices helped us to save money.
Hugo Lafrance, Lemay Architects
For Montreal’s Lemay Architects, the opportunity was "bigger than that,” said sustainability director Hugo Lafrance. It was a chance to design a building project based on three core themes - carbon, environment and health.
"As an architecture and design firm, I think the initial expectation was we would opt for a new build," said Lafrance, who joined Lemay in 2016 after honing his green building ideas at Ecotactics, a sustainable construction consultancy he co-founded.
"The more we looked at it, the more we were of the opinion that facing the challenge we are all facing with the climate crisis, the firm should renovate an existing building,” he said. “To create not only a design that was carbon-neutral, but also one that considered the wider environment and the Lemay employees.”

Le Phénix was born.
The low-rise brick-and-glass building rose five years ago out of a derelict 80,000 sq. ft. coal-heated 1950s warehouse to become a zero-carbon workplace and green design laboratory for 350 architects, engineers and designers.
The three-storey structure was retrofitted with rooftop solar panels and a membrane-and-cavity “solar wall” that warms incoming fresh air circulated by heat pumps to warm the offices when temperatures drop.
The design combines high-tech and lower-cost “natural” solutions, Lafrance said. Installing high specification triple-pane glass on the north facade of the building, but only double-pane windows on the south, for example, permitted more ambient heat into the building during Montreal’s cold winters.
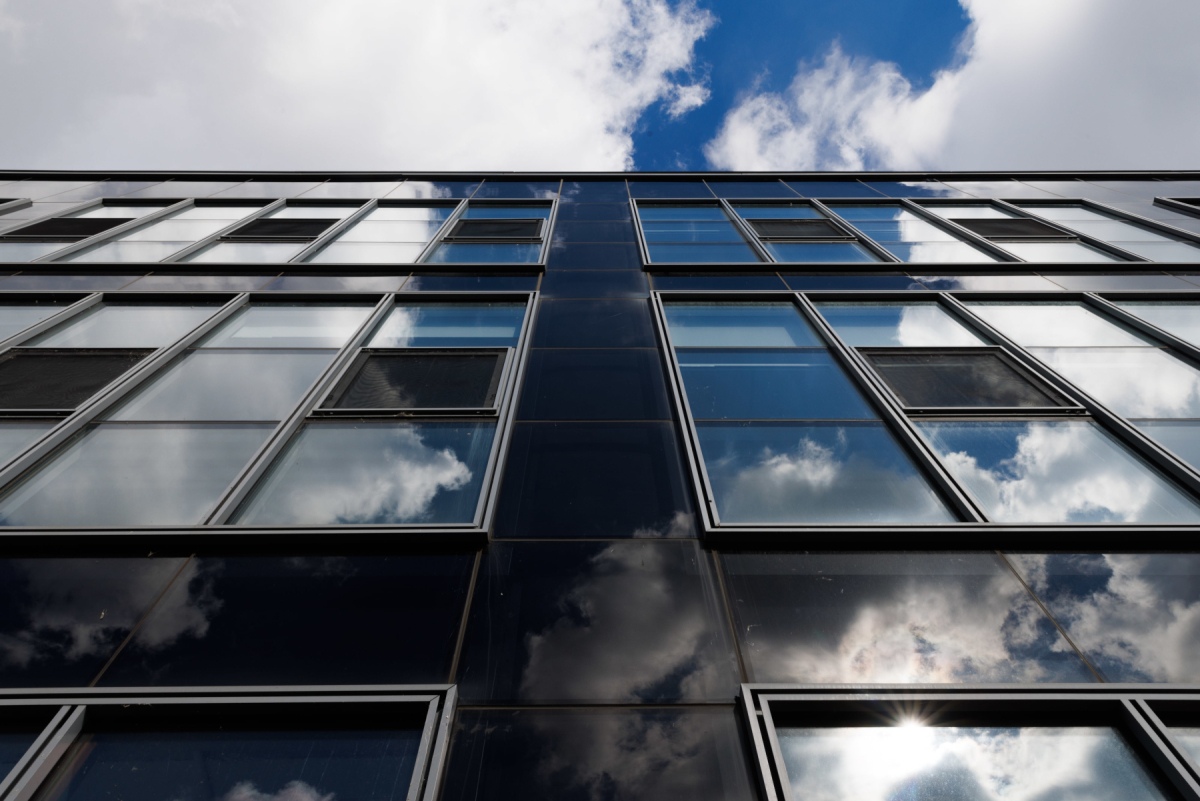
The passive ventilation system uses an algorithm to monitor exterior and interior temperatures and make a twice-daily "recommendation" to employees in the office to open or close windows.
The building’s interior features a living green wall and climbing plants that improve indoor air quality and balance humidity, Lafrance said, "while promoting a vital natural connection and fostering well-being" for employees.
The total price-tag for Le Phénix was $21 million, less than a green new build and with a smaller carbon footprint. A 60-year, life-cycle assessment by Lemay found that using high-efficiency materials but no new concrete or steel - two major sources of “embodied carbon” – could reduce the building’s emissions by 86 per cent.
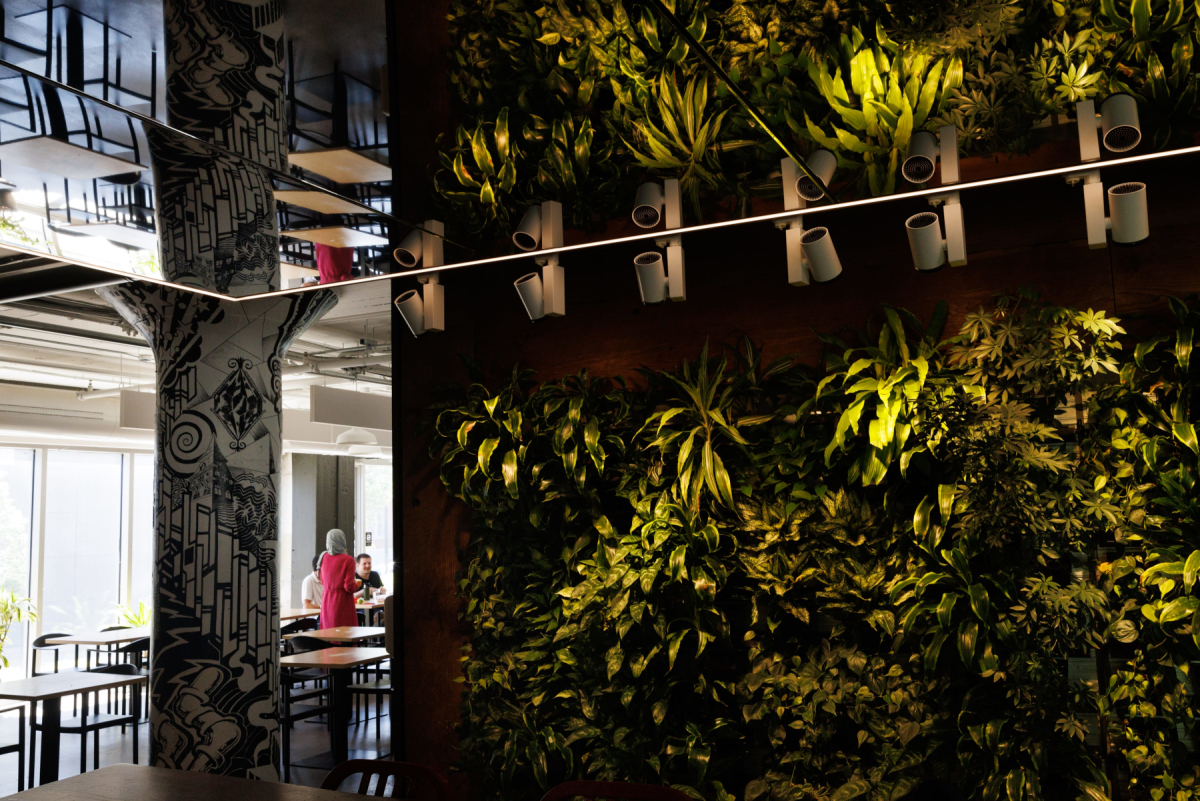
Finding the right balance of technology was key. “Low-tech choices can be best and helped us to save money for some of the higher-tech elements,” Lafrance said.
"It has also helped prove what we have long believed. That an existing building is the greenest building.”
Next Week: Read about three green building trailblazers developing Ontario’s first net-zero police station, a low-carbon factory retrofit on a historic industrial canal in Montreal, and a geothermal-powered affordable condo complex in Toronto. Sign up for biweekly Big Green Build updates here.

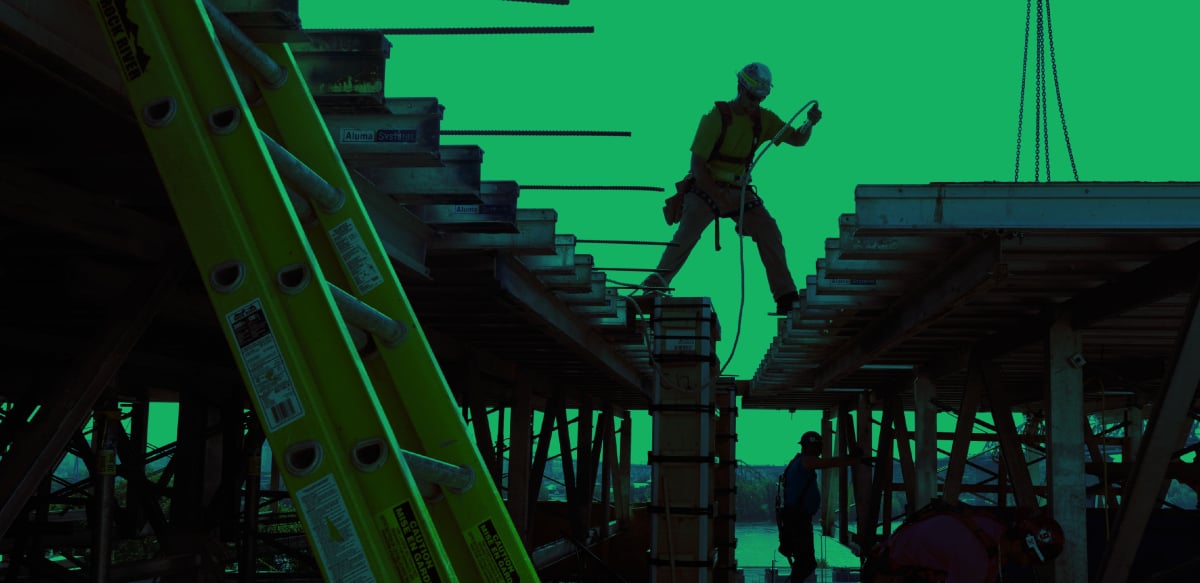
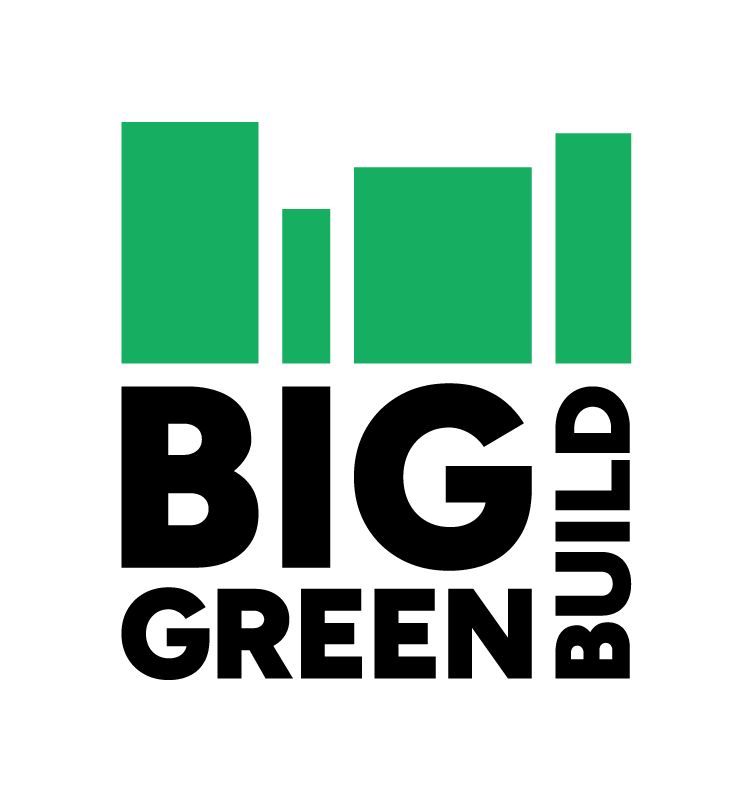

Comments
Leadership lacking to implement changes.
If we can do it for 3-5% premium ,that's $15000 on a $500,000 home. Pays for itself in what 3-5 years.
Heck, back in the 70s and 80s my wife and I designed and helped physically build 3 at that time energy efficient homes. Owners today still can see their heating bills lower. The best design was a 900 Sq foot bilevel with 2 br down and 1 up. And lots of storage. Lots of south facing windows, insulation under concrete basement floor, a furnace half the btu that the heating contractor recommended.
Also open web floor trusses which the framing contractor refunded me a significant amount as he had never used them before and found they were so easy to install he felt he owed me something. Also no teleposts and the concrete under them. Little things back then but 40 + years later, consider the cumulative savings.